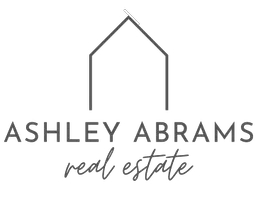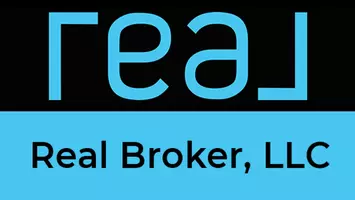
521 5th AVE W #603 Seattle, WA 98119
2 Beds
1.75 Baths
1,070 SqFt
Open House
Sat Oct 11, 1:00pm - 4:00pm
Sun Oct 12, 1:00pm - 4:00pm
Tue Oct 14, 10:00am - 12:30pm
UPDATED:
Key Details
Property Type Condo
Sub Type Condominium
Listing Status Active
Purchase Type For Sale
Square Footage 1,070 sqft
Price per Sqft $560
Subdivision Queen Anne
MLS Listing ID 2437548
Style 30 - Condo (1 Level)
Bedrooms 2
Full Baths 1
HOA Fees $832/mo
Year Built 1963
Annual Tax Amount $5,610
Property Sub-Type Condominium
Property Description
Location
State WA
County King
Area 700 - Queen Anne/Magnolia
Rooms
Main Level Bedrooms 2
Interior
Interior Features Cooking-Electric, Insulated Windows, Primary Bathroom, Water Heater
Flooring Engineered Hardwood, Carpet
Fireplace false
Appliance Dishwasher(s), Disposal, Microwave(s), Refrigerator(s), Stove(s)/Range(s)
Exterior
Exterior Feature Cement/Concrete
Garage Spaces 2.0
Community Features Cable TV, Elevator, Fire Sprinklers, Gated, High Speed Int Avail, Laundry Room, Lobby Entrance
View Y/N Yes
View Mountain(s), Sound, Territorial
Roof Type Torch Down
Garage Yes
Building
Lot Description Corner Lot, Cul-De-Sac, Curbs, Paved, Sidewalk
Dwelling Type Attached
Story One
Architectural Style Contemporary
New Construction No
Schools
Elementary Schools John Hay Elementary
Middle Schools Mc Clure Mid
High Schools Ballard High
School District Seattle
Others
HOA Fee Include Central Hot Water,Common Area Maintenance,Earthquake Insurance,Lawn Service,Security,Sewer,Trash,Water
Senior Community No
Acceptable Financing Cash Out, Conventional, FHA, VA Loan
Listing Terms Cash Out, Conventional, FHA, VA Loan








