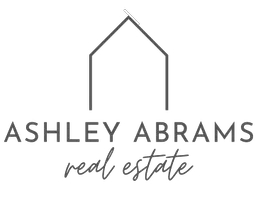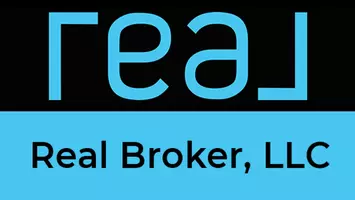Bought with Real Broker LLC
$487,500
$455,000
7.1%For more information regarding the value of a property, please contact us for a free consultation.
3309 Cherry Blossom DR NE Olympia, WA 98506
3 Beds
2 Baths
1,301 SqFt
Key Details
Sold Price $487,500
Property Type Single Family Home
Sub Type Single Family Residence
Listing Status Sold
Purchase Type For Sale
Square Footage 1,301 sqft
Price per Sqft $374
Subdivision Olympia
MLS Listing ID 2350132
Sold Date 05/06/25
Style 10 - 1 Story
Bedrooms 3
Full Baths 2
HOA Fees $3/ann
Year Built 1990
Annual Tax Amount $4,290
Lot Size 7,995 Sqft
Lot Dimensions 65' x 123'
Property Sub-Type Single Family Residence
Property Description
Classic & comfortable w/charming curb appeal, this move-in ready Rambler is waiting for new homeowners! Walk into the large open floor plan w/vaulted ceilings & skylights that create a bright, voluminous feeling even on the greyest days. Cozy great room w/gas fireplace adjoins dining area. Sliding glass door frames backyard view of vine-covered deck & terraced yard. Chef's kiss kitchen showcases cherry cabinets, stainless appliances & granite counters w/room for seating. Two nice-sized bedrooms w/ample closet space share a full bathroom. Primary suite is spacious w/double closets & ensuite featuring jetted tub/shower, sink & commode. A/C comfort & prime location w/access to I-5/JBLM, hospitals, Chehalis Western Trail, shopping & amenities.
Location
State WA
County Thurston
Area 447 - Olympia North
Rooms
Basement None
Main Level Bedrooms 3
Interior
Interior Features Bath Off Primary, Ceiling Fan(s), Ceramic Tile, Double Pane/Storm Window, Fireplace, High Tech Cabling, Jetted Tub, Skylight(s), Water Heater
Flooring Ceramic Tile, Carpet
Fireplaces Number 1
Fireplaces Type Gas
Fireplace true
Appliance Dishwasher(s), Disposal, Dryer(s), Microwave(s), Refrigerator(s), Stove(s)/Range(s), Washer(s)
Exterior
Exterior Feature Cement Planked, Wood Products
Garage Spaces 2.0
Community Features CCRs
Amenities Available Cable TV, Deck, Fenced-Fully, Gas Available, High Speed Internet
View Y/N Yes
View Territorial
Roof Type Composition
Garage Yes
Building
Lot Description Dead End Street, Paved
Story One
Sewer Sewer Connected, STEP Sewer
Water Public
Architectural Style Traditional
New Construction No
Schools
Elementary Schools South Bay Elem
Middle Schools Chinook Mid
High Schools North Thurston High
School District North Thurston
Others
Senior Community No
Acceptable Financing Cash Out, Conventional, VA Loan
Listing Terms Cash Out, Conventional, VA Loan
Read Less
Want to know what your home might be worth? Contact us for a FREE valuation!

Our team is ready to help you sell your home for the highest possible price ASAP

"Three Trees" icon indicates a listing provided courtesy of NWMLS.


