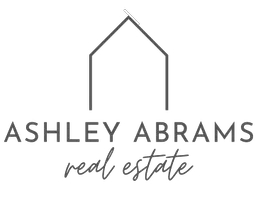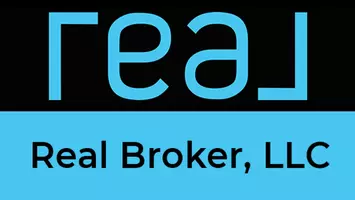Bought with Van Dorm Realty, Inc
$935,000
$935,000
For more information regarding the value of a property, please contact us for a free consultation.
6211 Rocky Mountain DR SW Olympia, WA 98512
3 Beds
3 Baths
3,297 SqFt
Key Details
Sold Price $935,000
Property Type Single Family Home
Sub Type Single Family Residence
Listing Status Sold
Purchase Type For Sale
Square Footage 3,297 sqft
Price per Sqft $283
Subdivision Delphi
MLS Listing ID 2430733
Sold Date 10/08/25
Style 10 - 1 Story
Bedrooms 3
Full Baths 3
HOA Fees $20/ann
Year Built 2005
Annual Tax Amount $9,111
Lot Size 0.500 Acres
Property Sub-Type Single Family Residence
Property Description
Experience luxury living in this exceptional Cougar Ridge home on a private ½+/- ac lot. Thoughtfully designed 3297+/-sqft residence offers 3 BD, 3 BA, office, & bonus room w/wet bar-plus versatile space for guest accommodations. The spa-inspired primary suite invites relaxation w/its beautifully updated bath & spacious walk-in closet. At the heart of the home, open kitchen boasts a walk-in pantry & flows seamlessly into the great rm w/custom built-ins & cozy fireplace. Entertain in style w/formal dining rm, or step outside to a fully fenced yard-wired for hot tub & generator. Fresh ext. paint, an oversized 3-car garage, & countless details complete this rare offering. Nearby hiking trails, West Olympia, HWY 101, & I-5. Tumwater Schools.
Location
State WA
County Thurston
Area 442 - Black Hills
Rooms
Basement None
Main Level Bedrooms 3
Interior
Interior Features Bath Off Primary, Double Pane/Storm Window, Dining Room, Fireplace, High Tech Cabling, Loft, Skylight(s), Vaulted Ceiling(s), Walk-In Closet(s), Walk-In Pantry, Water Heater, Wet Bar, Wine/Beverage Refrigerator, Wired for Generator
Flooring Ceramic Tile, Hardwood, Carpet
Fireplaces Number 1
Fireplaces Type Gas
Fireplace true
Appliance Dishwasher(s), Disposal, Dryer(s), Microwave(s), Refrigerator(s), Stove(s)/Range(s), Washer(s)
Exterior
Exterior Feature Cement Planked, Stone, Wood, Wood Products
Garage Spaces 3.0
Community Features CCRs, Trail(s)
Amenities Available Cable TV, Fenced-Fully, Gas Available, High Speed Internet, Irrigation, Patio
View Y/N Yes
View Territorial
Roof Type Tile
Garage Yes
Building
Lot Description Corner Lot, Cul-De-Sac, Dead End Street, Paved
Story One
Sewer Septic Tank
Water Community
New Construction No
Schools
School District Tumwater
Others
Senior Community No
Acceptable Financing Cash Out, Conventional, VA Loan
Listing Terms Cash Out, Conventional, VA Loan
Read Less
Want to know what your home might be worth? Contact us for a FREE valuation!

Our team is ready to help you sell your home for the highest possible price ASAP

"Three Trees" icon indicates a listing provided courtesy of NWMLS.



